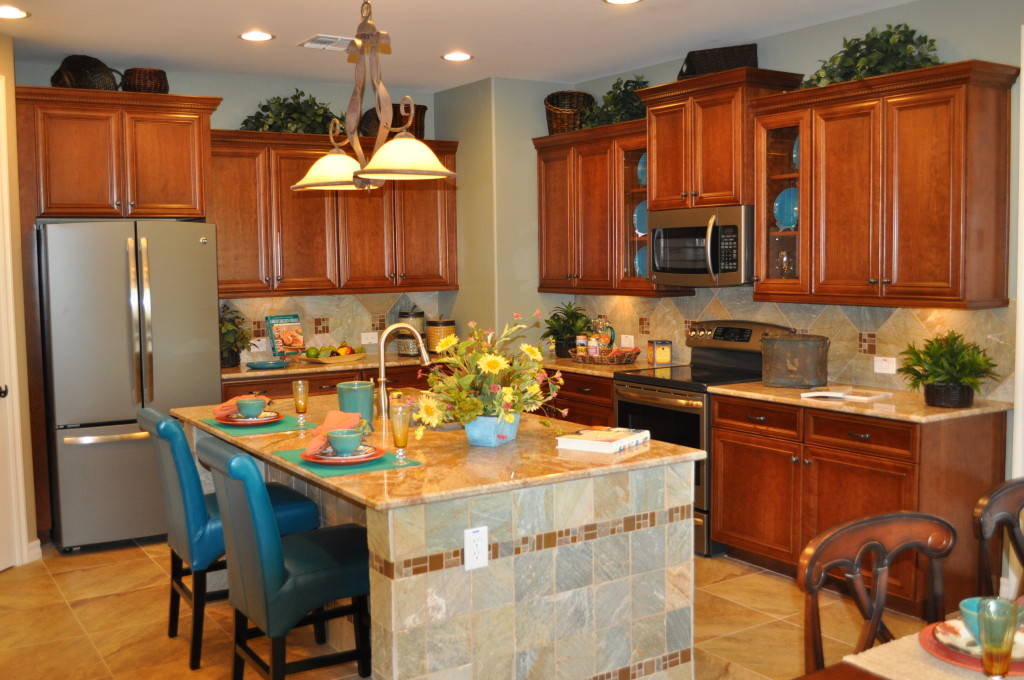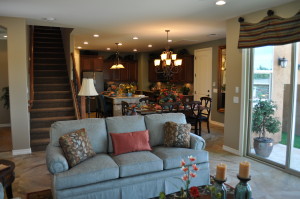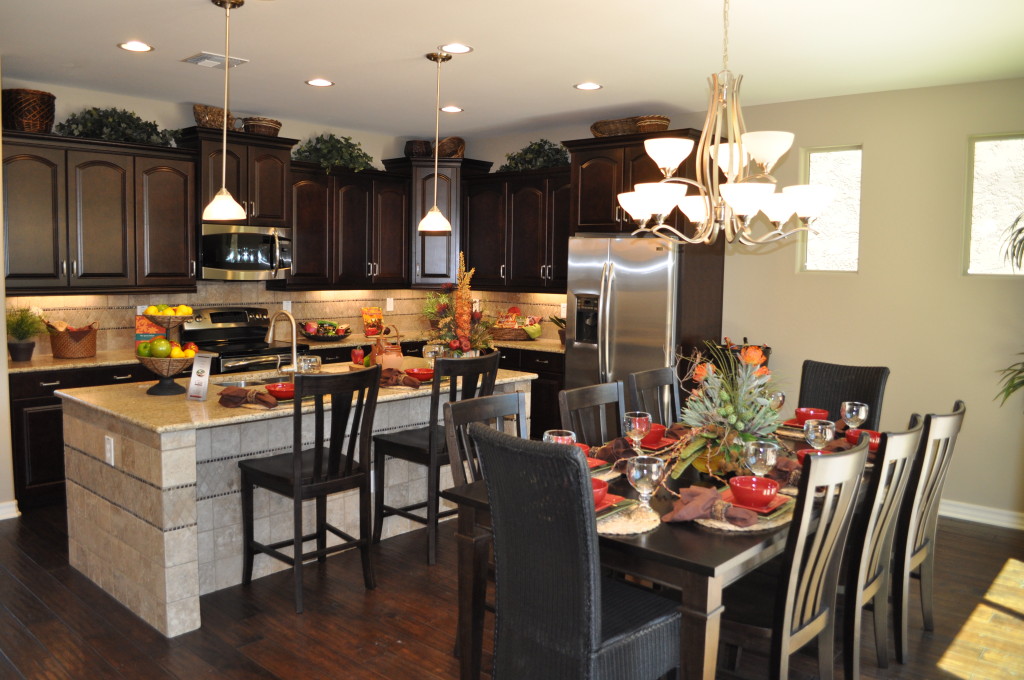 Over the years, homeowners have enjoyed the pleasure and convenience of walk-in closets, and now many homeowners are discovering the benefits of a walk-in kitchen pantry.
Over the years, homeowners have enjoyed the pleasure and convenience of walk-in closets, and now many homeowners are discovering the benefits of a walk-in kitchen pantry.
Once a common feature in farmhouse kitchens where food storage was as important as preparation, pantries are now a luxury well worth the investment. Here are some of the advantages.
Large container storage: If you’re a fan of those warehouse stores, often you may need to set up a spot in the garage to hold the space-robbing containers of canned goods or paper products. With a pantry, you control shelf height, enabling you to fit even the most massive purchases right next to the kitchen.
Easy visibility: Instead of having to search through cabinets and drawers to find the cranberry sauce or soup, everything is easily visible when you walk in.
Perfect for storing serving pieces: The long shelves provide the space you need for larger trays or stock pots.
Off the kitchen but not in the kitchen: That much storage space would create a bank of bulky floor-to-ceiling cabinets in your kitchen extending out into the family room. Instead with a pantry an incredible amount of kitchen storage is just a doorway away.
Hidden storage: When guests come, simply close the door to hide the pantry and everything inside it. It’s also a perfect place to put half-empty bags and boxes of crackers or chips where they are out of sight but easy to grab when restocking appetizers or snacks at a party.
How will you use your walk-in pantry? Chances are once you have one, you’ll constantly find new ways to incorporate it into your regular kitchen routine, and you’ll wonder how you ever cooked or entertained without it!












