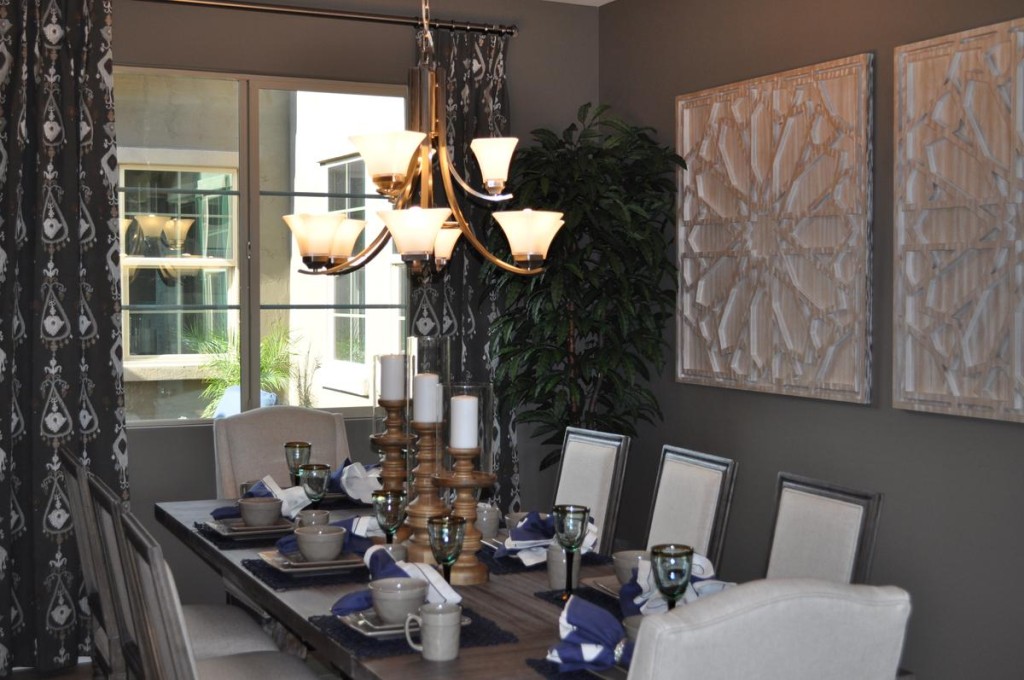 it’s not hard to make your family room to feel cozy and welcoming like this one. Here are some suggestions to bring the cozy into your home.
it’s not hard to make your family room to feel cozy and welcoming like this one. Here are some suggestions to bring the cozy into your home.
Darker Walls: You may have heard that darker walls make a room feel smaller. Not true. Instead, dark walls make you feel more secure and enclosed. The dark grey wall in the back adds warmth even though it is a cool color. It also provides a nice contrast to the bright windows.
Comfortable Upholstered Furniture: Getting comfy is an important part of feeling cozy. This plush sectional offers plenty of room to sit or stretch out. Throw pillows add comfort. You can tuck one or two under your head or at your feet on the coffee table.
Floor and Table Lamps: Ceiling light fixtures alone can’t add the ambiance that floor and table lamps can. Set your ceiling lights at a low level and turn on the lamps to create a cozy feel to any space.
Low Furniture: The television, coffee table and console are all close to the ground. This means that you can sit on the floor and still access everything. It’s an inviting space for lounging.
Carpeting: The choice of carpeting or a large rug adds softness to a room. Once again, a comfy soft flooring surface invites lounging on the floor.
Make your family room a place where friends want to linger. Create a cozy space for relaxing and fun evenings with guests or just family. Visit the models at Warner Groves at Morrison Ranch for a closer look.
















