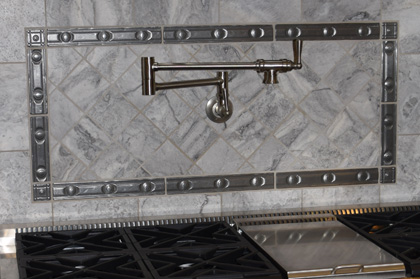 Bedrooms tend to be boxes with closets, and master bedrooms tend to be larger boxes with larger closets. However this master bedroom, from Fulton Home’s Basha model at Legacy, takes several big steps outside the box.
Bedrooms tend to be boxes with closets, and master bedrooms tend to be larger boxes with larger closets. However this master bedroom, from Fulton Home’s Basha model at Legacy, takes several big steps outside the box.
Start with a rich coffered ceiling highlighted by dramatic dark wood beams. This creates a sense of a room within a room, providing a special focus on the area above the bed. Contributing to the special feeling provided by this “fifth wall,” the chandelier lets you recognize that luxury has an important role to play in this space.
Notice next the wall behind the bed. The pattern mirrors the feeling of fine leather with well-placed oversize tacks supporting this image. By providing a special wall feature combined with an indentation for the bed and nightstand placement, a cozy and private space for sleeping is created within the room itself.
Finally, the window-rich embrasure gives the bedroom’s occupants a separate area to relax after a long day. Imagine settling in those chairs with a cup of tea or your favorite beverage for a break before getting ready for bed. It would also make the perfect morning coffee location, with a few minutes to read the paper or check your phone for news or messages before starting your day.
Is this the kind of master bedroom you’ve dreamed of having? Does the rich warmth draw you in and make you want to relax within its walls? If so, we encourage you to explore it in person at the Fulton Home luxury Legacy community in Gilbert.













 Would you appreciate never having to haul a heavy pot of water between your sink and range again? If you enjoy pastas, soups and stews, you may find that a pot filler reduces back strain, prep time and makes meal preparation that much easier.
Would you appreciate never having to haul a heavy pot of water between your sink and range again? If you enjoy pastas, soups and stews, you may find that a pot filler reduces back strain, prep time and makes meal preparation that much easier.