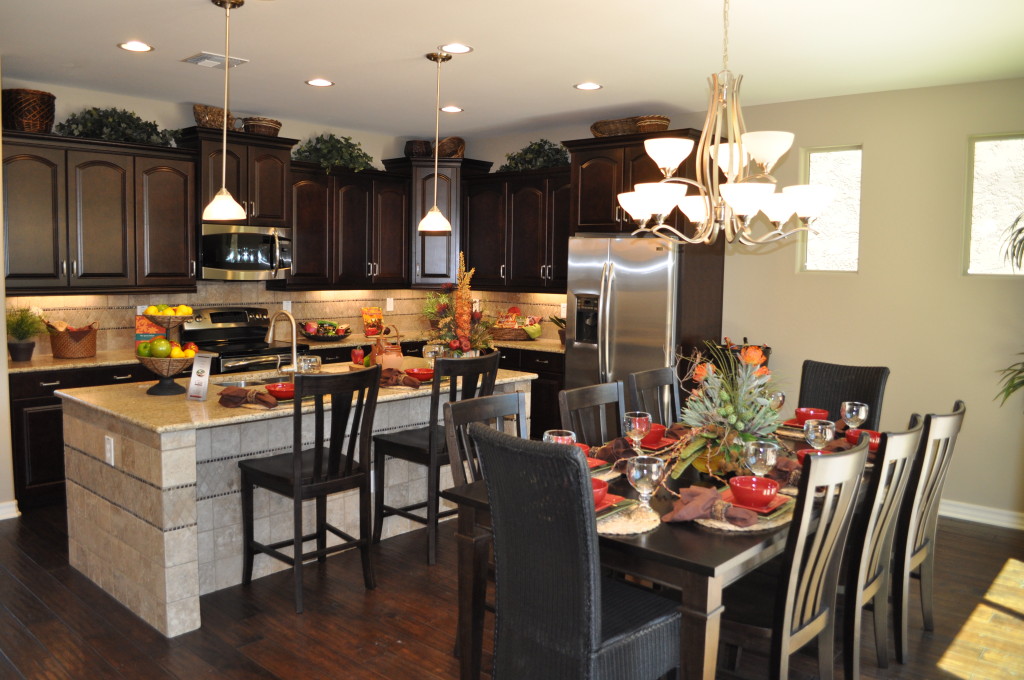 Some smart design decisions bring style to this dining space, from Fulton Home’s Basha floorplan at Legacy. The wall-mounted column and ceiling-based frame defines the dining and living spaces with a natural hallway that keeps the room open.
Some smart design decisions bring style to this dining space, from Fulton Home’s Basha floorplan at Legacy. The wall-mounted column and ceiling-based frame defines the dining and living spaces with a natural hallway that keeps the room open.
Proportion also has a place here. The chandelier has the grandeur to connect the raised ceiling to the table, while its delicate tracings of metal keep it light and graceful rather than too massive. This provides a good balance against the strong beams and more prominent design of the wall sconces. The lights in the hall could fit over a dining table in a smaller space, but here they stand up well to the requirements of the generous room.
The large dining room table is complemented by adding upholstered armchairs to each end. Dark leather works well with the massive mirror on the wall and the beams on the ceiling, while the stripes on the side chairs pull the room’s colors together.
While some people may consider a rug to add definition to the dining space, the other architectural details make that flooring choice optional. And positioned right next to the kitchen as a natural extension of the living room, this dining area is ideal for entertaining.
In the Basha, design and décor blend to create a friendly, welcome environment. We invite you to visit the Basha at Legacy in Gilbert. We think you will enjoy the style and appeal of this Fulton Home.

















