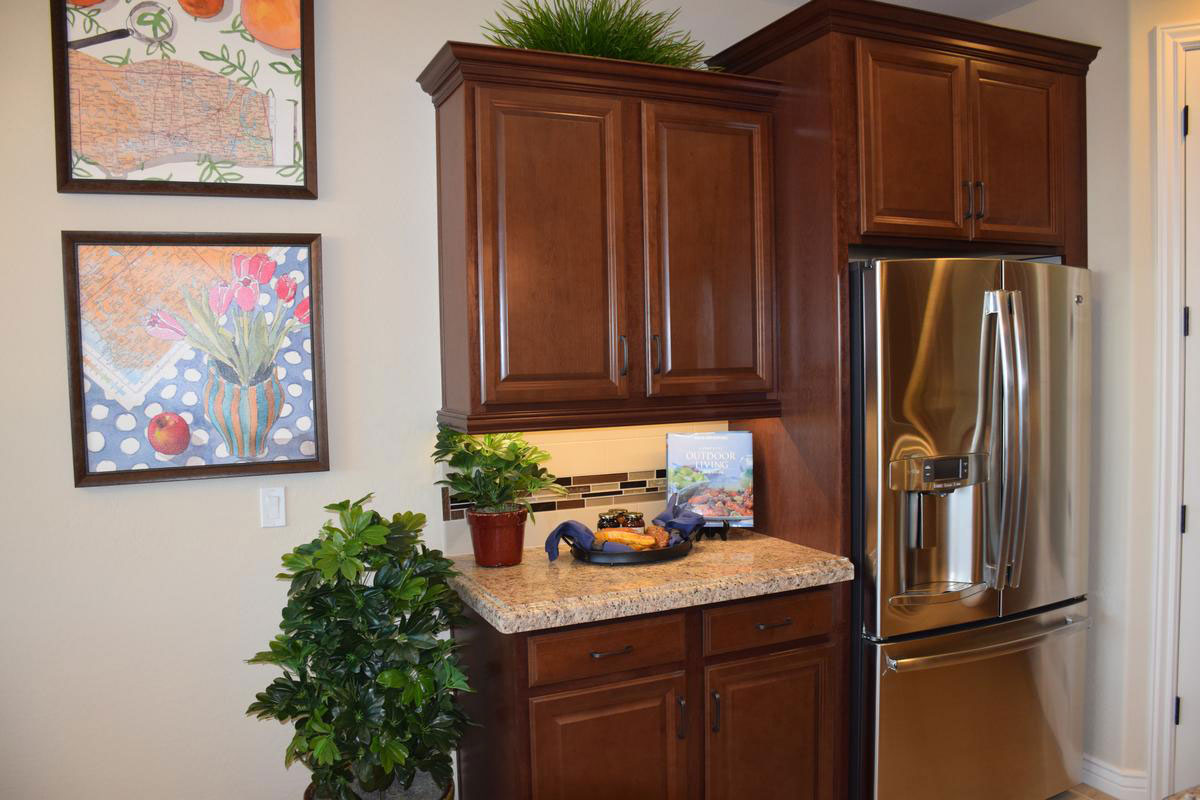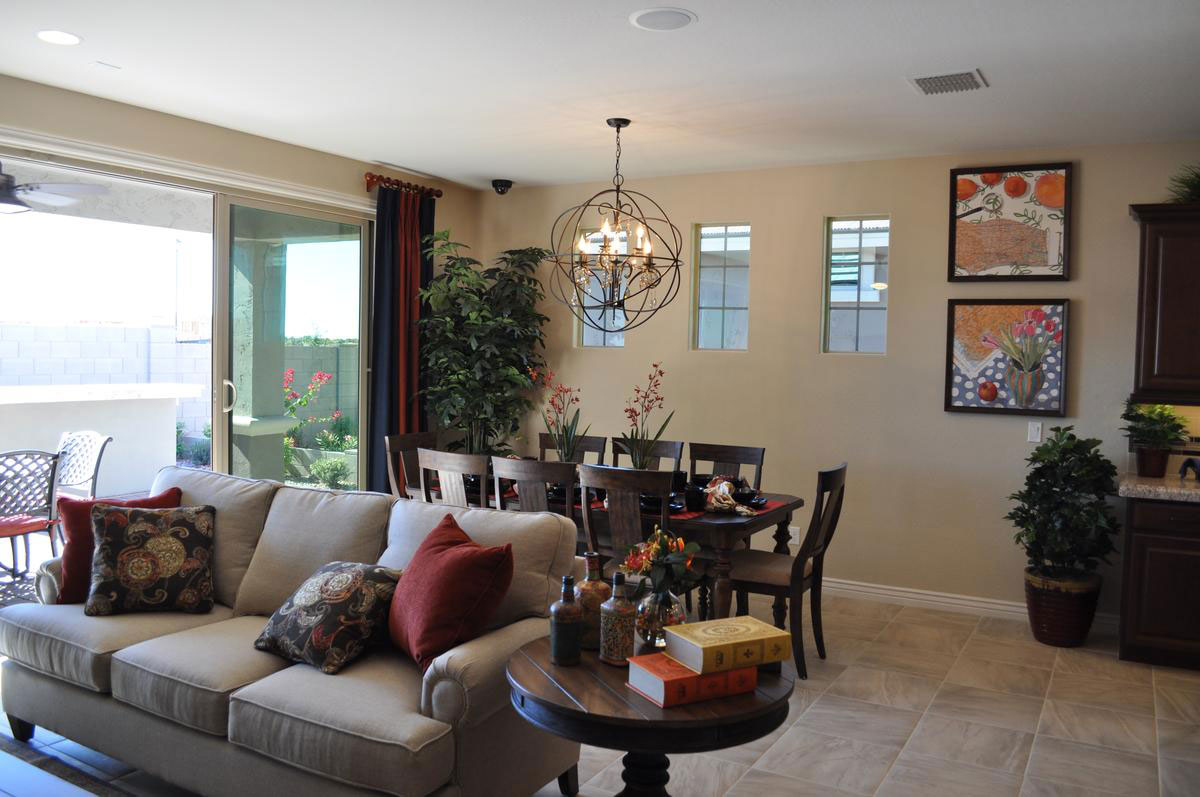 Even the greatest kitchen can get tiring when you’re cooking dinner in it every day. So while the weather is nice, how about making dinner outside for a change? A simple gas grill is a great start, but if you really want to spoil yourself, how about an outdoor kitchen like this one?
Even the greatest kitchen can get tiring when you’re cooking dinner in it every day. So while the weather is nice, how about making dinner outside for a change? A simple gas grill is a great start, but if you really want to spoil yourself, how about an outdoor kitchen like this one?
This outdoor set-up, at one of the model homes in the Cooley Station community, has pretty much everything you need. The gas grill is built in, making it easy to set your food up both before and after cooking. Guests can chat with the chef while sitting at the comfy outdoor bar. All you need to add are a few barstools to set up for outdoor living.
There’s plenty of room for prepping food with the generous countertop to the left of the grill. How about adding a cooler along the wall so that everyone can help themselves to sodas and drinks?
Everything tastes just a little better when it’s cooked outside, and spouses who are hopeless in the kitchen suddenly find themselves amazingly skilled with dealing with an open flame. Even if it’s just burgers or hotdogs, cooking it outside still makes dinner special.
And there’s a perfect place for everyone to sit and eat – a nice table with comfy chairs – upholstery that can handle the elements. If it starts getting a bit warm, just turn on the ceiling fan to make it a bit cooler.
An outdoor kitchen – what a nice dinner alternative.








