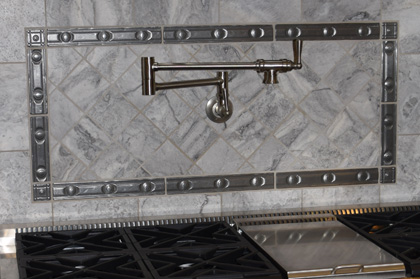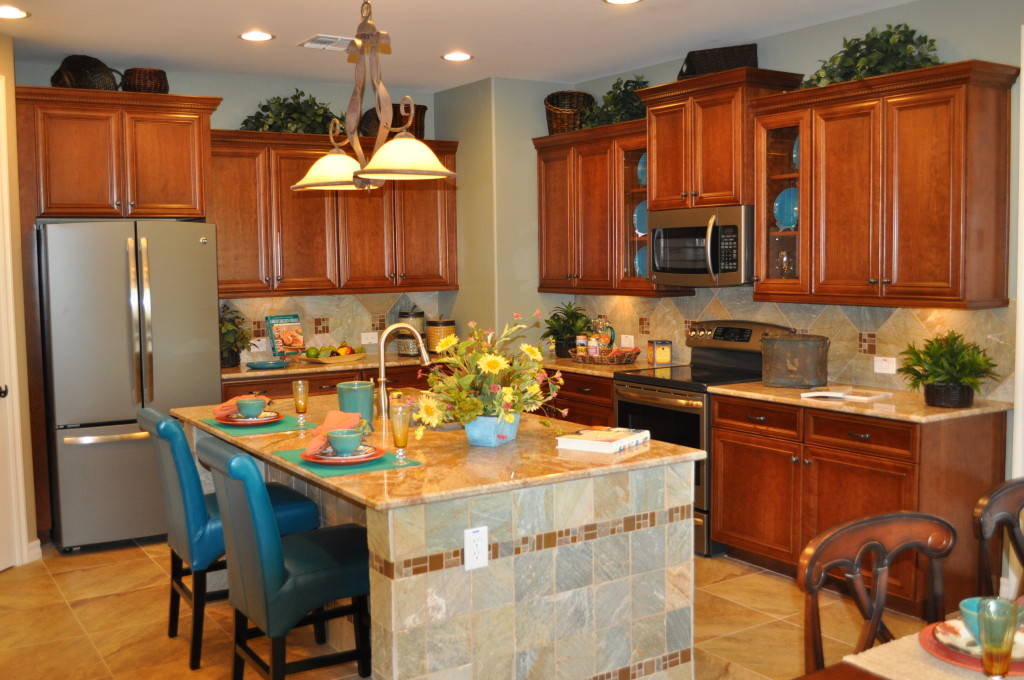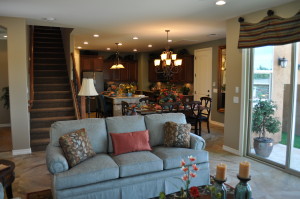 Transitional design combines the sleek feel of contemporary style with some more traditional elements to maintain warmth in the space. If you’re torn between a traditional look and one that reflects your modern taste, a transitional kitchen may be your perfect choice.
Transitional design combines the sleek feel of contemporary style with some more traditional elements to maintain warmth in the space. If you’re torn between a traditional look and one that reflects your modern taste, a transitional kitchen may be your perfect choice.
This kitchen, from Fulton Home’s Corsica model at Ironwood Crossing, offers the best of both worlds. Traditional dark cabinet tones in a sleeker look set the pace. The shaker style doors and clean nickel pulls contrast with the moderate but present crown molding. One glass-fronted cabinet corners the kitchen, giving the opportunity to break the cabinet sequence and add an additional design element.
The island is strictly contemporary, with a clean solid surface countertop also running down the sides, coordinating with the bar-height grey chairs in a modern shape and style. Notice the large rectangular tiles on the front of the island. These carry the modern feel to the next step.
Rectangular grey subway tiles – broken in this backsplash with an inviting grey and cream listelle that creates stripes – complement the island and help the kitchen feel integrated. Stainless appliances and brushed nickel finishes on the faucet and fixtures continue the transitional approach.
Finally, notice the pendant lights over the island. The modern nickel finish coordinates with the more traditional shade shape to complete the transitional look. And don’t be fooled by the hardwood on that floor – that’s tile shaped and toned to appear like hardwood flooring. You can have the warmth of a wood look along with the low maintenance of tile.
Are you drawn to a transitional kitchen? Then why not wander over to Ironwood Crossing to see this latest model from Fulton Homes? It’s filled with great design and decorating ideas!



 Would you appreciate never having to haul a heavy pot of water between your sink and range again? If you enjoy pastas, soups and stews, you may find that a pot filler reduces back strain, prep time and makes meal preparation that much easier.
Would you appreciate never having to haul a heavy pot of water between your sink and range again? If you enjoy pastas, soups and stews, you may find that a pot filler reduces back strain, prep time and makes meal preparation that much easier. What do you like about this kitchen vignette from the Fulton Design Center? Let’s take a look at just some of the decisions this vignette can help you with when planning your own kitchen.
What do you like about this kitchen vignette from the Fulton Design Center? Let’s take a look at just some of the decisions this vignette can help you with when planning your own kitchen.







 Yes, this is a lovely kitchen. Pendant lights hang down on an oversized island. You have plenty of room to fix even the most complex of meals. But we’re not talking about the kitchen today. Instead, take a look to the left in this photo – to a small room off the kitchen with a built-in desk and cabinets. That space belongs to you.
Yes, this is a lovely kitchen. Pendant lights hang down on an oversized island. You have plenty of room to fix even the most complex of meals. But we’re not talking about the kitchen today. Instead, take a look to the left in this photo – to a small room off the kitchen with a built-in desk and cabinets. That space belongs to you.

