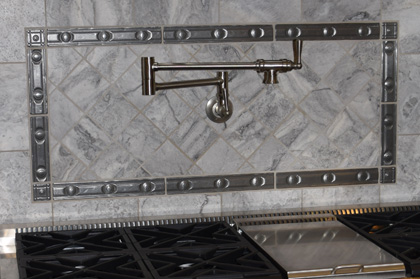 A smart, functional kitchen can also be lovely. This room, from the Fulton Homes Corsica model at Ironwood Crossing, demonstrates some of the best features a kitchen can offer when the goal is to combine practicality with style.
A smart, functional kitchen can also be lovely. This room, from the Fulton Homes Corsica model at Ironwood Crossing, demonstrates some of the best features a kitchen can offer when the goal is to combine practicality with style.
Let’s start with the cabinets. While glass-fronted doors add appeal to a space, many cooks worry that their cabinets are often just not tidy enough to make glass work for them. By choosing only one cabinet door – the angled one – for a glass front, this kitchen owner can place just the right dishes and bowls in this space to create the impression that every cabinet is this inviting.
Take a look at the type of glass on this cabinet. The vertical lines provide some shielding from seeing exactly what the inside holds and at the same time contribute another design element. Also, this type of glass is less likely to show fingerprints.
The glossy backsplash adds another pop of texture to this kitchen. While the tile and sealed grout make for an easy clean-up of any splashes, the grey, white and light coral tones provide a subtle element of color to the space.
Notice also the high-profile faucet. The clean look and strong curve provides another positive design element, while the skilled kitchen chef recognizes the height advantage when filling large pots. This oversize sink is ready for any culinary adventure.
Finally, the comfortable island invites family and friends to spend time in the kitchen talking to the cook after school or during parties. Overall this kitchen provides high style in its finishes yet still remains functional and welcoming for everyone.








 Would you appreciate never having to haul a heavy pot of water between your sink and range again? If you enjoy pastas, soups and stews, you may find that a pot filler reduces back strain, prep time and makes meal preparation that much easier.
Would you appreciate never having to haul a heavy pot of water between your sink and range again? If you enjoy pastas, soups and stews, you may find that a pot filler reduces back strain, prep time and makes meal preparation that much easier. What do you like about this kitchen vignette from the Fulton Design Center? Let’s take a look at just some of the decisions this vignette can help you with when planning your own kitchen.
What do you like about this kitchen vignette from the Fulton Design Center? Let’s take a look at just some of the decisions this vignette can help you with when planning your own kitchen.
