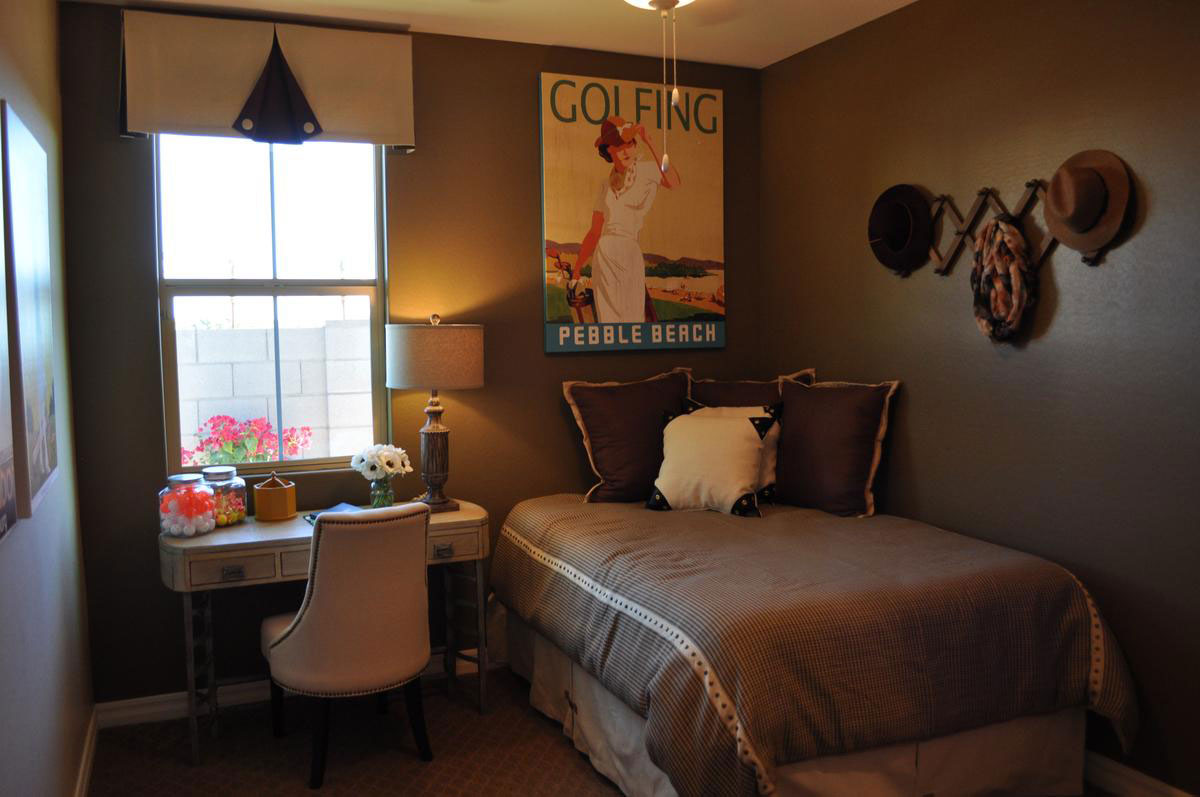 When you want to create a warm living space, consider choosing gold as the primary color. The hue fills a space with warmth. It also lends a sense of light.
When you want to create a warm living space, consider choosing gold as the primary color. The hue fills a space with warmth. It also lends a sense of light.
In Renaissance times, furniture and accessories were often covered in gold leaf, creating a sparkle to any space. Today gold leaf is less common, but the choice of a blend of gold tones still works in any room.
Let’s start with the gold sofa. This sectional is the primary piece of furniture in the room, and it sets the feeling for the entire space. Every other element is built around it. The pillows provide a strong contrast with the sofa and also introduce the darker and lighter elements present in the room – navy blue and a bright yellow-gold.
The cocoa color on the back wall really helps the sofa to pop, and complements the mid-tone gold carpeting. This medium shade for the carpeting is a smart choice – not too dark but dark enough to maintain the mood in the room. All of the major elements hover in a mid-range, but then the pops of dark and light tones in the artwork and accessories keep the room interesting.
Notice the artwork. It depicts a natural scene with enough bright colors to draw the eye. Pieces such as that and the bright yellow bottle on the coffee table help make the room shine.
Decorating a room with a single color makes it restful and inviting, but be sure to add those color surprises to help the room sparkle too!

 If you haven’t lived in a home where the living space is set in an open floor plan, you’re in for a pleasant surprise. Open floor plans, like this one from Fulton Home’s Evergreen Elm model in Warner Groves at Morrison Ranch, change your approach to everyday living.
If you haven’t lived in a home where the living space is set in an open floor plan, you’re in for a pleasant surprise. Open floor plans, like this one from Fulton Home’s Evergreen Elm model in Warner Groves at Morrison Ranch, change your approach to everyday living. A game room like this one, in the Evergreen Elm model in Warner Groves at Morrison Ranch, offers the opportunity for versatility in your home. Let’s take a look at how this room adds to the convenience and functionality of your home’s living space.
A game room like this one, in the Evergreen Elm model in Warner Groves at Morrison Ranch, offers the opportunity for versatility in your home. Let’s take a look at how this room adds to the convenience and functionality of your home’s living space. Having a living space up on the second floor right by the bedrooms makes sense. This cozy area, from the Sunset model in Cooley Station, provides an inviting space for lounging in the evening, watching TV, or just talking together.
Having a living space up on the second floor right by the bedrooms makes sense. This cozy area, from the Sunset model in Cooley Station, provides an inviting space for lounging in the evening, watching TV, or just talking together. Most of us appreciate outdoor living. A front porch or back patio make spending time outside more enjoyable, particularly with an overhead roof to provide shade from the Arizona sun. But what about having an outdoor living space upstairs? Here are some of the advantages:
Most of us appreciate outdoor living. A front porch or back patio make spending time outside more enjoyable, particularly with an overhead roof to provide shade from the Arizona sun. But what about having an outdoor living space upstairs? Here are some of the advantages:



