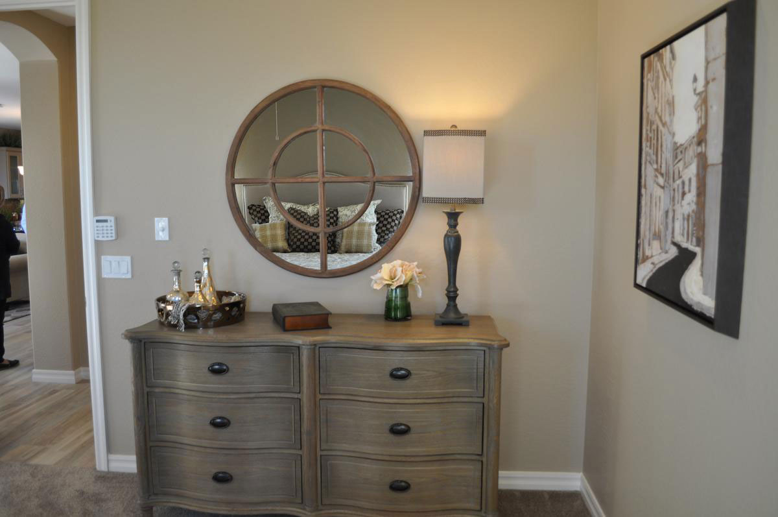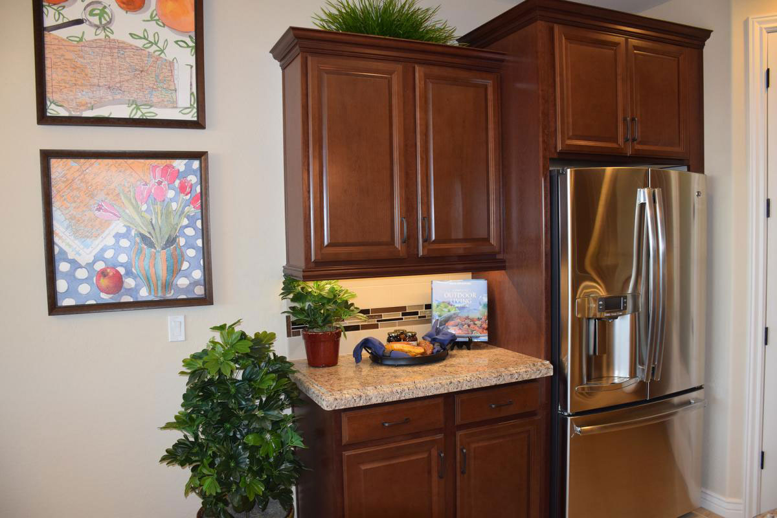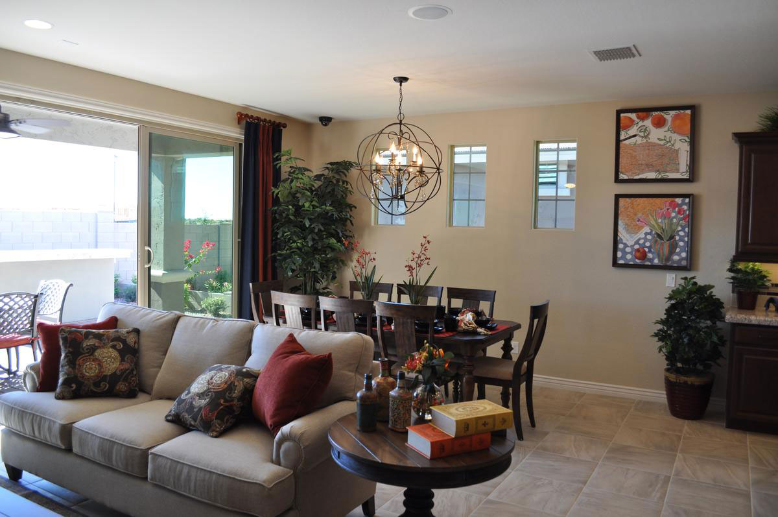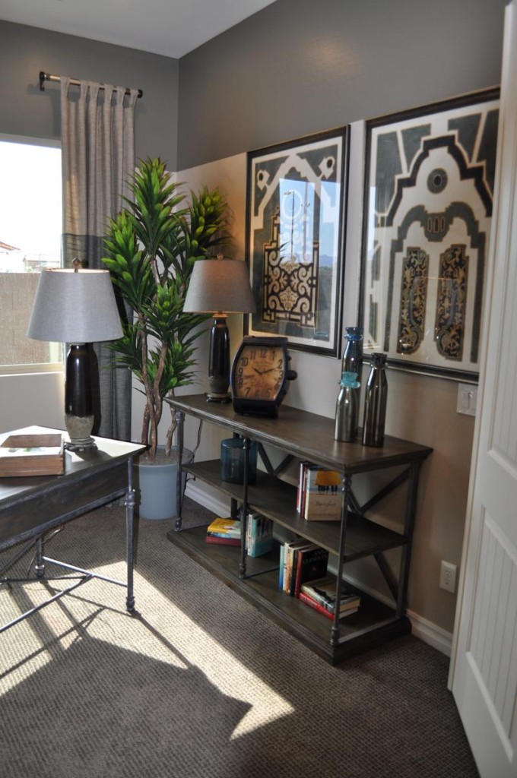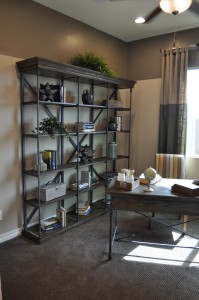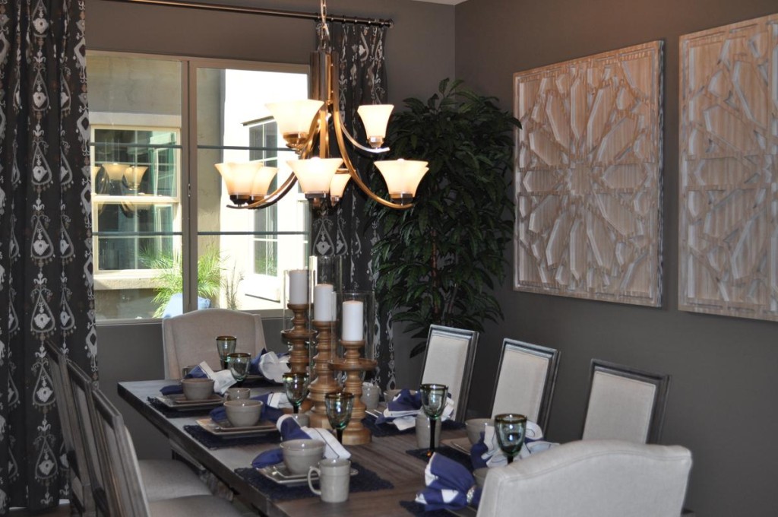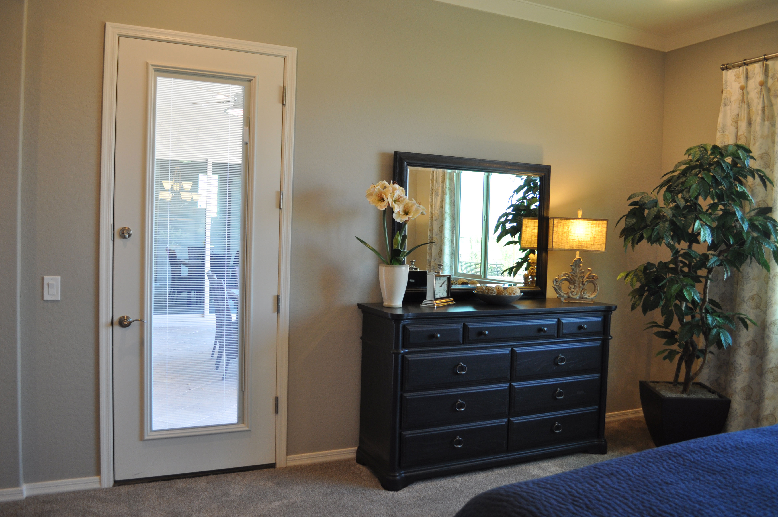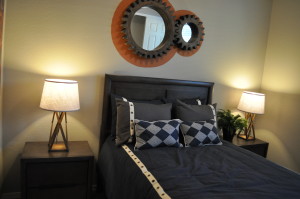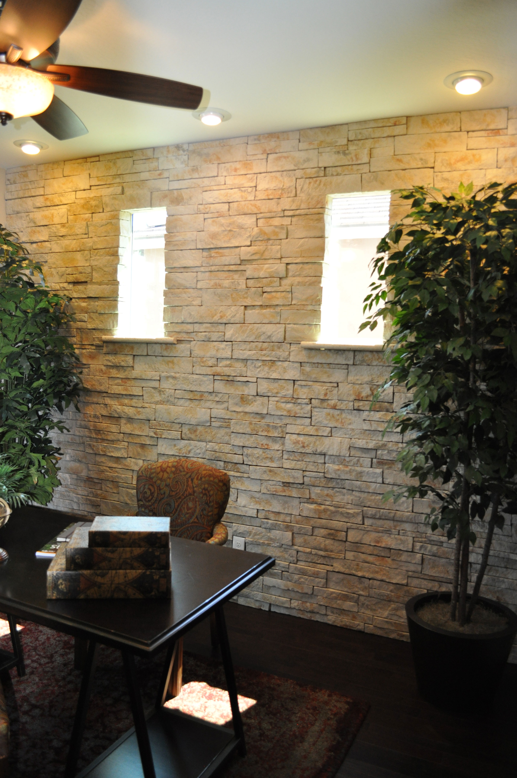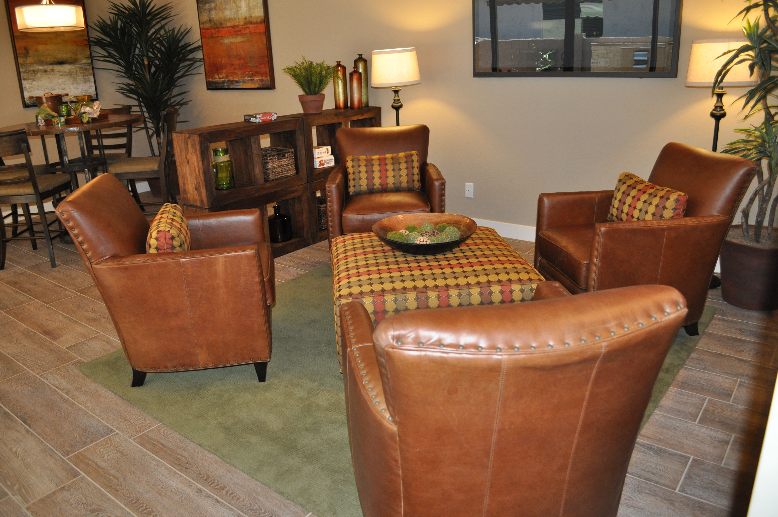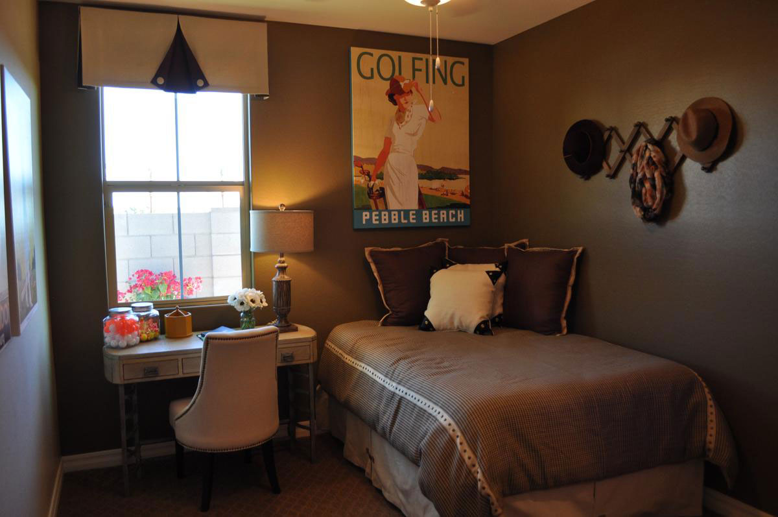 If you have family and friends who enjoy visiting, particularly when the weather is wintery where they live, having a guest room makes everyone feel welcome. But that’s a lot of space to sacrifice for just a few weeks of use a year. Consider using it as an additional lounging space for family members the rest of the time.
If you have family and friends who enjoy visiting, particularly when the weather is wintery where they live, having a guest room makes everyone feel welcome. But that’s a lot of space to sacrifice for just a few weeks of use a year. Consider using it as an additional lounging space for family members the rest of the time.
This comfy guest room from the Capital model at Seaboard in Cooley Station has everything needed to make a house guest feel right at home. The bed is roomy and set up with a nice quilt and extra pillows and the desk includes a comfy chair for reading or writing smug postcards or Facebook posts to people back home in colder climates. There’s also a nice lamp for reading. The dark brown walls add to the warmth of the room.
Then once your guests are gone, this room can become an extra space for any family member who wants to relax and spend some alone time. Maybe it works for your high-school student who needs to finish a paper or study without distractions or a parent who wants some quiet time before dinner. It might be the right spot for a few of the junior-high set to plan a party or for mom to sit alone while penning a thank-you note to a favorite aunt.
Having an extra space for relaxing, thinking, reading or chatting that’s set a bit away from the rest of the living space can be nice at times. And this guest room is the perfect opportunity to create a room for this type of double duty.

