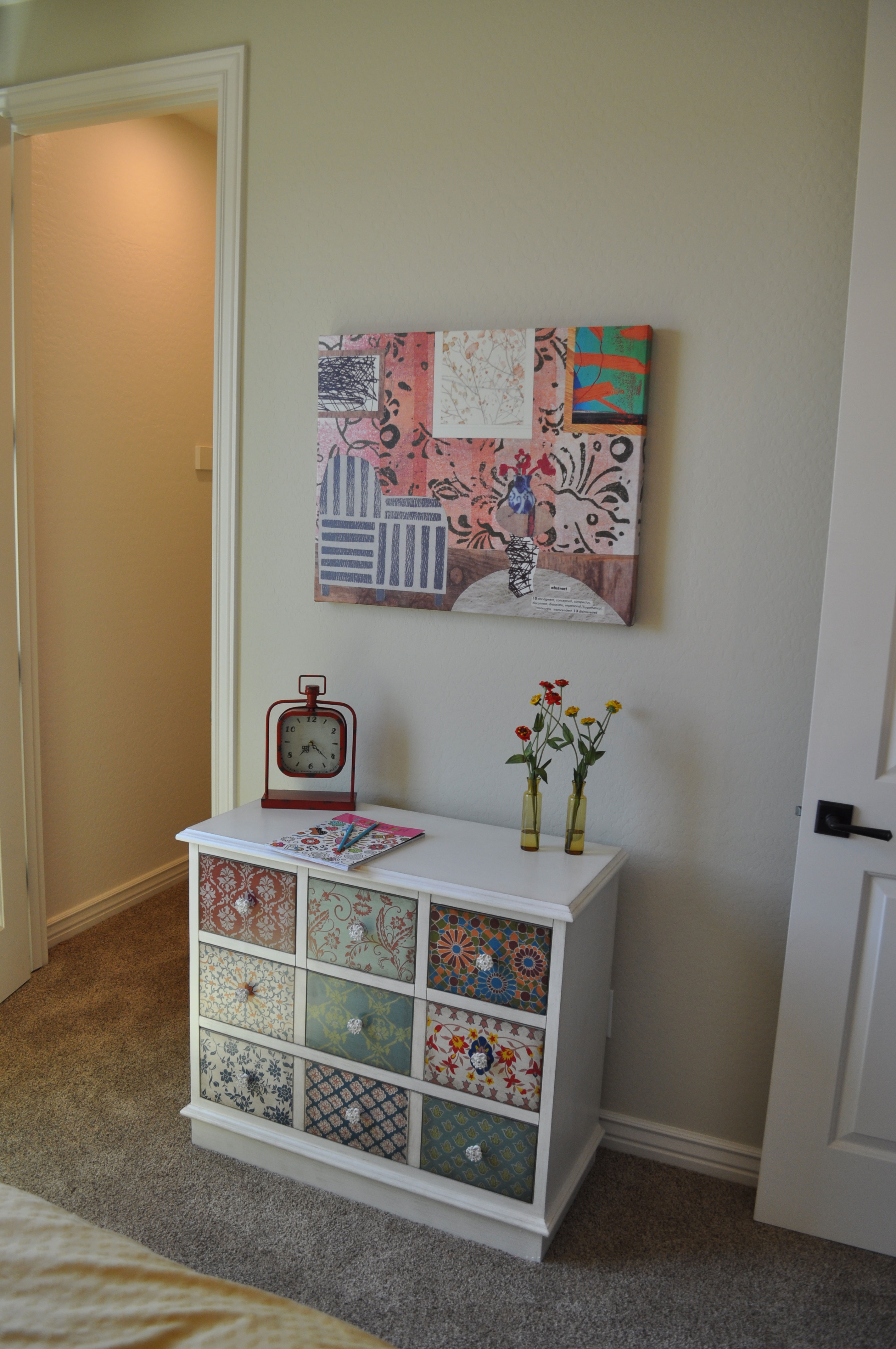 Have you ever thought about what you really want in your master bathroom? How about natural light while still maintaining privacy? This bathroom accomplishes that with the trio of square windows near the ceiling over the shower.
Have you ever thought about what you really want in your master bathroom? How about natural light while still maintaining privacy? This bathroom accomplishes that with the trio of square windows near the ceiling over the shower.
Would you like a bathroom that doesn’t feel cramped? The nice amount of square footage and open entrance gives you plenty of space. Using flooring on the diagonal adds to the sense of abundant room.
What about a roomy shower? Take a look at this option with room to move around and a subtle built-in niche that’s perfect for shampoo and body wash.
How about a mirror over the vanity that doesn’t look institutional? Take a look at how framing the mirror in the photo above adds an appealing finishing touch to the vanity area.
Would you like a spot to sit in the morning to apply make-up, or just to relax for a minute while chatting with your spouse before breakfast? This bath has just the place for a comfy chair by the mirror.
And what about style? Have you thought about the colors and finishes you would like in your master bath? What about the soft gold and rust tones of this space? Or maybe you’d rather have gentle green colors. With all of the Fulton Design Center options, it’s your choice.
While we’re at it, let’s add plenty of vanity storage, a double vanity/sink so you don’t have to share, and plenty of good and attractive lighting.
Is this your dream master bath? Want a closer look? Then how about visiting Oasis at Queen Creek Station to see it for yourself?











