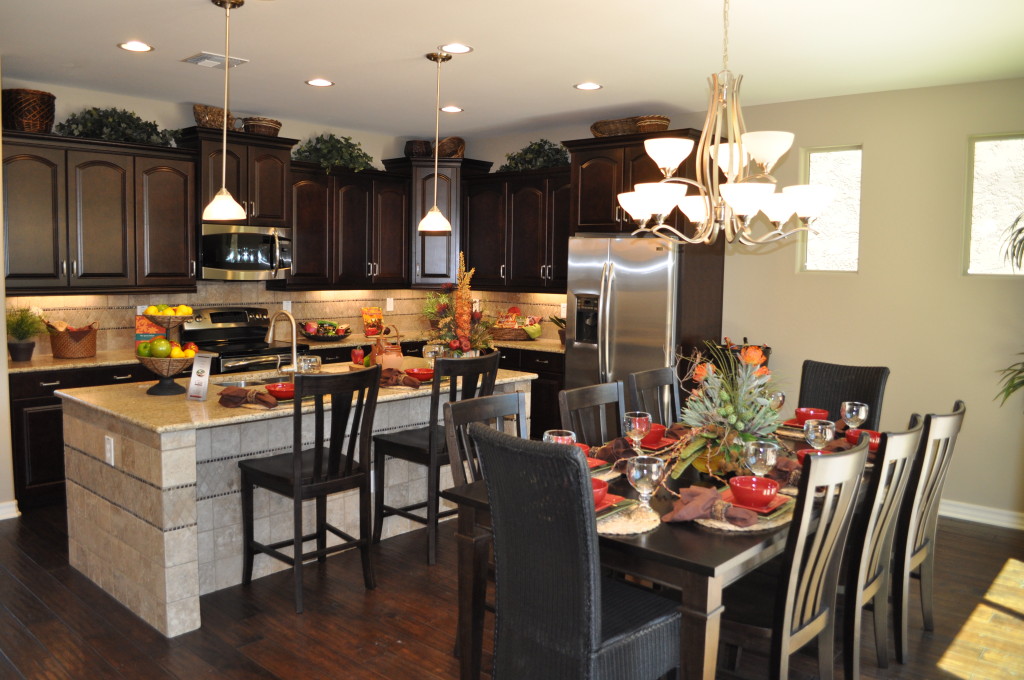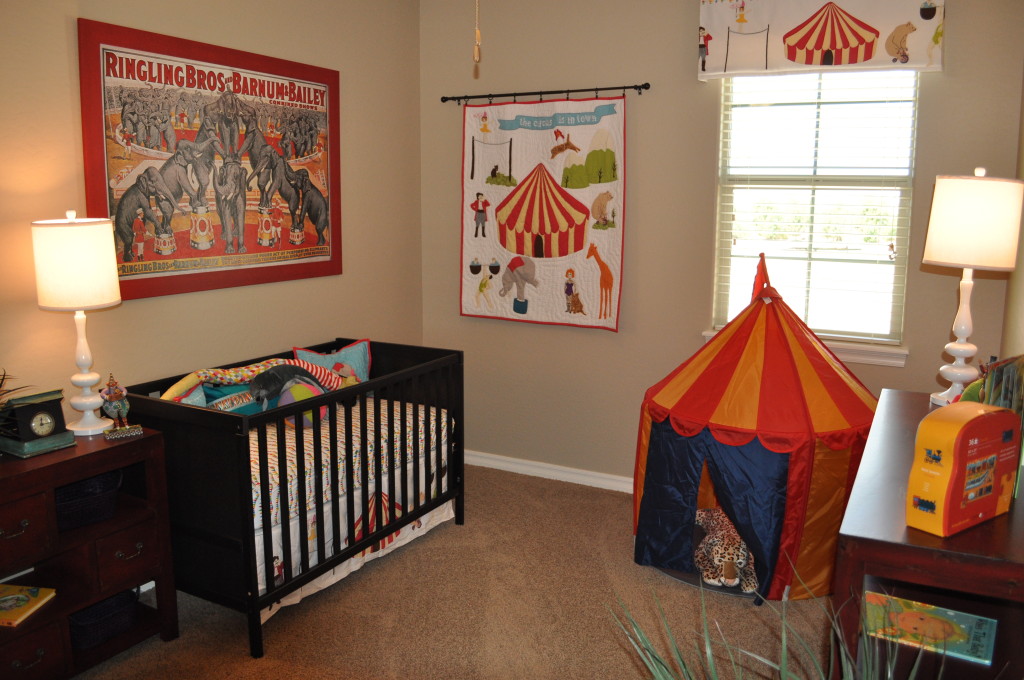 In desert countries centuries ago fountains helped relieve the feeling of heat and a burning sun, creating an oasis of cool water to refresh the eyes and the throat.
In desert countries centuries ago fountains helped relieve the feeling of heat and a burning sun, creating an oasis of cool water to refresh the eyes and the throat.
Today in Arizona we have misters outside and air conditioners inside to help us tolerate the heat of summer. But we can still create our own oasis in the desert by placing a fountain on a patio or courtyard.
Fountains provide a visual break from the desert heat – cool water on the move just seems to make a space fresher and more inviting. But that’s only part of the charm. The sound of water running through a fountain relaxes the most stressful guest and provides a much-needed melody to help you find your feet after a rough or extra-busy day.
This fountain from the Fulton Homes Starlight model allows a bit of space to perch next to the water and run your hands through it. Water soothes and provides solace. In the middle of summer’s heat, there’s a promise of cooler times to come.
Whether you prefer a wall-based fountain such as this one or a stand-alone piece – a contemporary architectural design like this inviting choice or something with cupids or dolphins – consider adding a fountain to your home. There’s no denying that this space begs you to step outside and enjoy the day or the evening. By bringing a fountain into the mix, you kick the entire outdoor space up a notch to something that welcomes you home and says, “Sit back and enjoy.”


