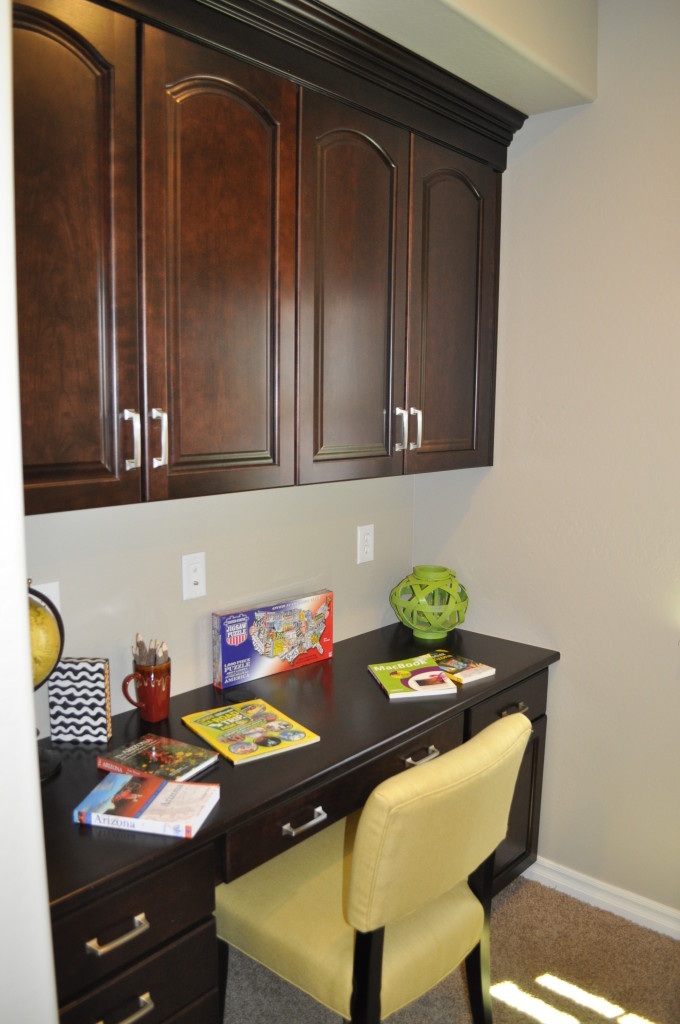A lovely guest room is more about imagination and thought than a large budget. Take a look at this bedroom. It creates a welcoming and whimsical impression with a minimum of expense and effort. Let’s look at why this room feels so inviting.
Using a theme: Think beyond the standard approach to décor with your guest room. Since any visitors are temporary, the only person you have to satisfy is yourself. So if you have a yen for a gypsy caravan approach, full-on country style or an inviting western theme like this room, let your creativity run wild. In this case, a painted headboard and wall art create a cowboy mood with just a couple of design choices.
Don’t be afraid of color: Creamy yellow walls, a red bedspread and matching grey and red bedside tables create a vivid space that capitalizes on the theme. The colors are bolstered by bed linens and paint – two of the least expensive ways to brighten a space.
Find inspiration: Visit stores for guest-room inspiration. Imagine finding the boot painting at a store, then deciding to build a guest room around it. Look for unusual or lively items to help you develop a direction for the space.
Add a few homey touches: Guest rooms don’t need much in the way of storage space. Most people will live out of their suitcases when visiting. Instead include a few magazines and books, a basket of snacks, and a collection of small soaps and personal grooming articles in case guests forget anything.
Take the time to make your guest room special and your guests will feel special and welcomed when they visit.



