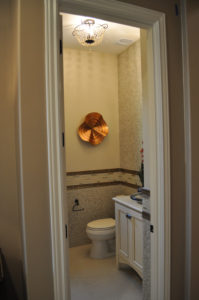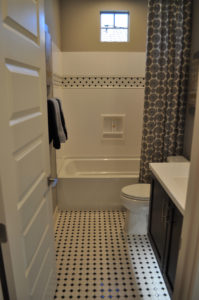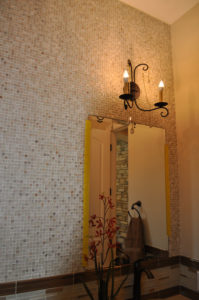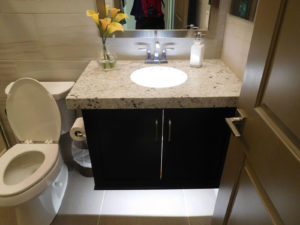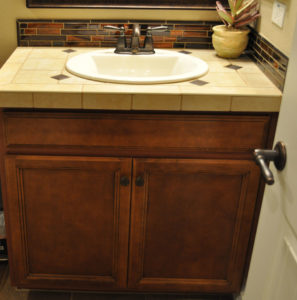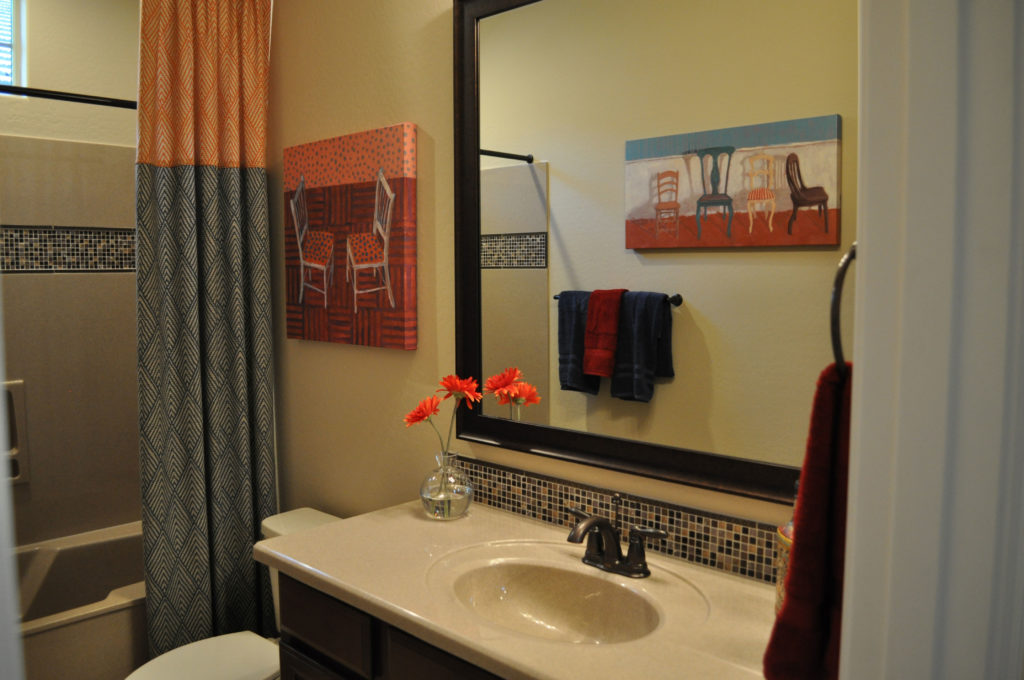
In most parts of the country, spring preparation begins when the snow melts. In Arizona, spring starts quietly and much earlier. The cooler winter temperatures ease, the days stretch longer, and before you know it, the desert is warming fast. This seasonal shift creates a unique opportunity for homeowners. Late winter and early spring are the ideal time to prepare your home for the months ahead, before the intense heat sets in and outdoor projects become less comfortable.
Prepping early isn’t about rushing into major renovations. It’s about smart, intentional steps that make your home more comfortable, efficient, and enjoyable throughout the year. Think of this season as a reset. A time to refresh, maintain, and prepare so summer feels smoother and less stressful.
Here’s how to take advantage of Arizona’s early spring and set your home up for success.
Start with a Seasonal Walkthrough
Before jumping into projects, take a slow walk around your home, inside and out. Look at your space with fresh eyes. Notice what feels worn, cluttered, neglected, or simply ready for an upgrade. Winter in Arizona is mild, but dust, wind, and outdoor debris still accumulate.
Outside, check:
- Patios and walkways
- Landscaping beds
- Irrigation systems
- Outdoor furniture
- Exterior walls and trim
Inside, notice:
- Airflow and comfort levels
- Storage areas that feel overstuffed
- Rooms that don’t get used as much as you’d like
- Spaces that feel heavy or dark and could use a refresh
This walkthrough gives you a clear picture of priorities and prevents projects from feeling overwhelming.
Get Ahead of Outdoor Living Season
Arizona homeowners know that spring is prime outdoor living season. Before temperatures climb, it’s the perfect time to clean, repair, and upgrade outdoor spaces.
Start with your patio or backyard:
- Power wash concrete, pavers, and outdoor surfaces
- Clean outdoor furniture cushions and frames
- Replace worn or faded pillows
- Check umbrellas and shade structures
- Test outdoor lighting
Small upgrades go a long way. New seating cushions, a refreshed rug, or updated string lighting can completely transform a space without major investment.
If you entertain, consider:
- Creating flexible seating arrangements
- Adding a serving table or bar area
- Making sure pathways are well-lit
Outdoor spaces become an extension of your home in Arizona. Prepping early ensures you’ll use them more often and enjoy them longer.
Check Your Irrigation System Before It Matters
Few things cause frustration like a malfunctioning irrigation system in the middle of summer. Early spring is the perfect time to test and adjust everything while repairs are easier and more comfortable.
Run your system zone by zone and check:
- Broken or clogged sprinkler heads
- Uneven spray patterns
- Overspray hitting walls or windows
- Leaks or pooling water
Adjust timers gradually as temperatures increase. Overwatering early wastes resources and can damage plants. Underwatering later creates stress and dead landscaping. A balanced approach keeps everything healthy and efficient.
Prepare Your HVAC System for the Heat Ahead
Your HVAC system is one of the most important parts of your home during Arizona summers. Spring is the time to make sure it’s ready.
Simple steps include:
- Replacing air filters
- Clearing debris around outdoor units
- Checking vents and registers inside
- Scheduling a professional inspection if it hasn’t been done recently
Clean filters improve airflow and indoor air quality. They also reduce strain on your system, helping it operate more efficiently during extreme heat.
Transition Your Home from “Cozy” to “Light and Airy”
Winter interiors tend to feel heavier: thicker blankets, darker colors, layered décor. As spring approaches, swapping in lighter textures and brighter tones helps your home feel cooler and more open.
Consider:
- Replacing heavy throws with lighter fabrics
- Swapping darker pillows for lighter neutrals or soft colors
- Letting in more natural light
- Refreshing entryways with greenery or lighter décor
These changes don’t just look better. They psychologically prepare your home for warmer months and help rooms feel less closed in.
Tackle Storage Before Spring Gets Busy
Spring brings activity. Kids’ schedules change. Sports start. Travel increases. A little organization now prevents chaos later.
Focus on:
- Closets
- Garages
- Laundry rooms
- Pantries
- Entryways
Sort items into:
- Keep
- Donate
- Discard
Create zones for:
- Seasonal gear
- Outdoor equipment
- Cleaning supplies
- Everyday essentials
A well-organized home runs more smoothly, especially during busy months.
Refresh Your Floors and High-Traffic Areas
Arizona homes see plenty of dust and foot traffic, especially in spring. Early season cleaning extends the life of your flooring and makes your home feel new again.
Deep cleaning ideas:
- Professional carpet cleaning
- Steam cleaning tile and grout
- Polishing hard surfaces
- Replacing worn entry mats
These small resets improve appearance and indoor air quality while preparing your home for heavier summer use.
Focus on Indoor Air Quality Before Allergy Season Peaks
Spring in Arizona brings dust and allergens. Improving indoor air quality now helps your home stay healthier.
Steps to take:
- Change HVAC filters regularly
- Vacuum with HEPA filtration
- Clean ceiling fans and vents
- Wash window treatments
- Consider adding air-purifying plants
Cleaner air means fewer irritants, better sleep, and improved comfort.
Make Smart Shade Improvements
Shade is everything in Arizona. Spring is the best time to add or improve shade features before the sun becomes intense.
Options include:
- Outdoor shades
- Pergolas
- Retractable awnings
- Shade sails
- Interior window coverings
Even small additions can significantly reduce heat gain and increase comfort.
Prepare for Water Usage Season
Warmer months mean more water use. Prepping now helps manage costs and prevent issues.
Check:
- Faucets and hose connections
- Pool equipment
- Drip irrigation lines
- Outdoor spigots
Fixing leaks early saves money and water.
Light Maintenance Now Prevents Big Repairs Later
Spring prep is about prevention.
Look for:
- Cracks in exterior walls
- Worn caulking around windows
- Loose fixtures
- Fence repairs
- Roof debris
These small fixes prevent larger problems once heat intensifies.
Refresh Your Home’s Entry Experience
Your front entry sets the tone for your entire home. Spring is a great time to lighten and refresh it.
Consider:
- A new welcome mat
- Updated plants
- A simple door hardware update
- Fresh lighting
Small changes create a noticeable impact.
Embrace Arizona’s Early Spring Energy
Spring in Arizona isn’t loud or obvious. It arrives quietly, giving homeowners a window of opportunity that most other regions don’t have. Taking advantage of this season allows you to prepare intentionally rather than reactively.
Instead of scrambling in summer heat:
- Your systems are ready
- Your outdoor spaces are inviting
- Your home feels lighter and more organized
- Your energy bills stay more manageable
That’s the power of early preparation.
Final Thought
Spring starts early in Arizona, and that’s a gift. It gives you time. Time to plan. Time to refresh. Time to prepare before the pace of the year accelerates and temperatures climb.
By taking small, smart steps now, you create a home that feels more comfortable, functional, and enjoyable all year long. Preparation doesn’t have to be overwhelming. It simply requires intention, awareness, and the willingness to begin before the season demands it.
Your home works hard for you. Early spring is the perfect time to return the favor.


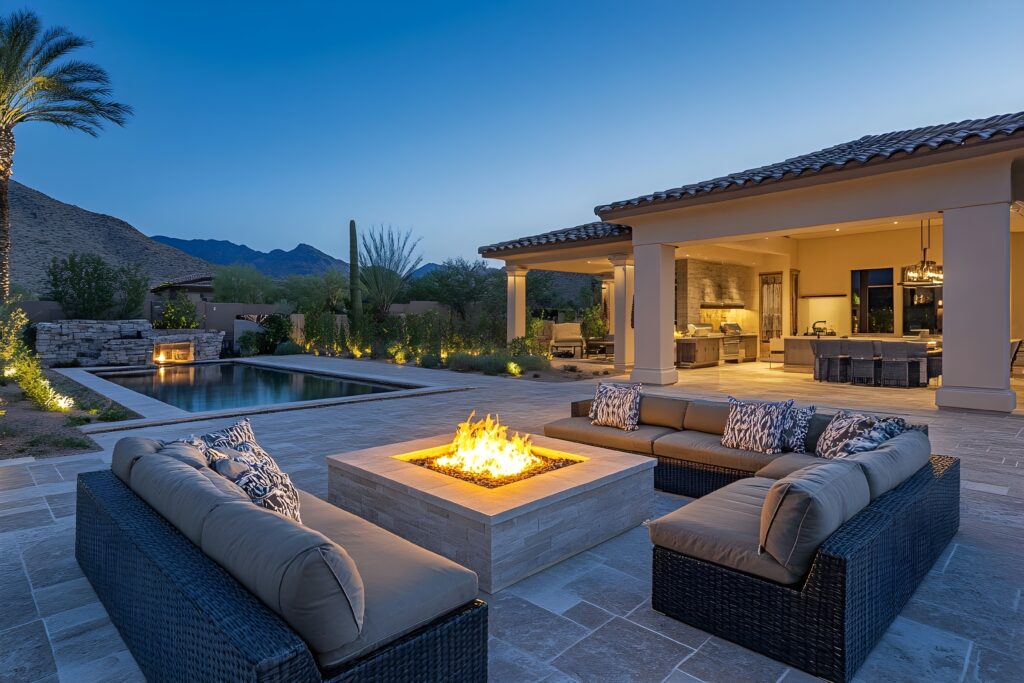

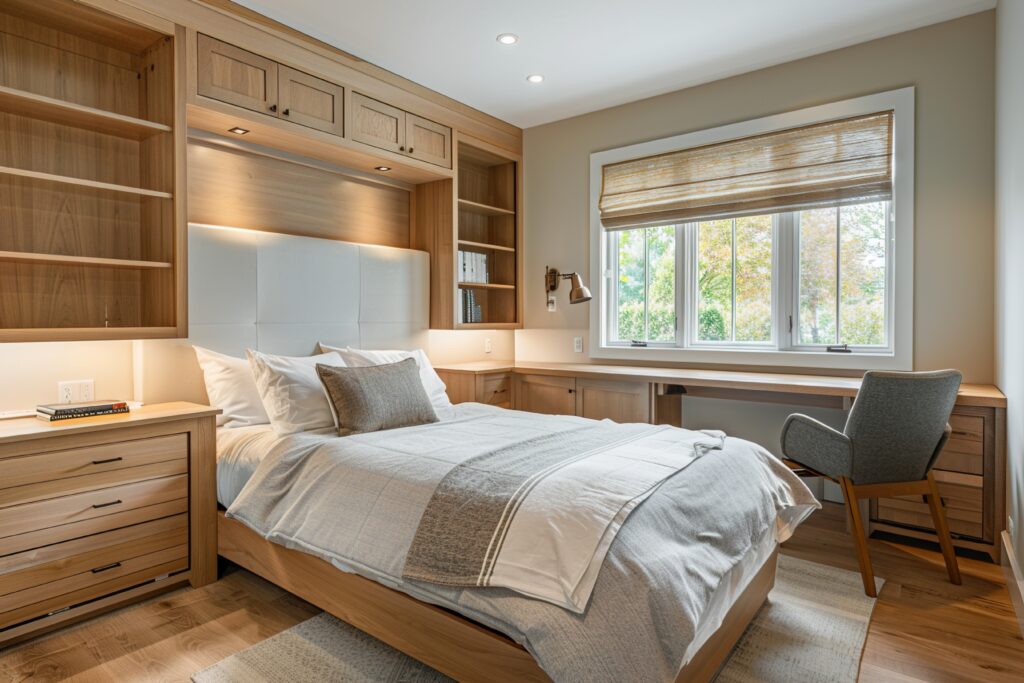

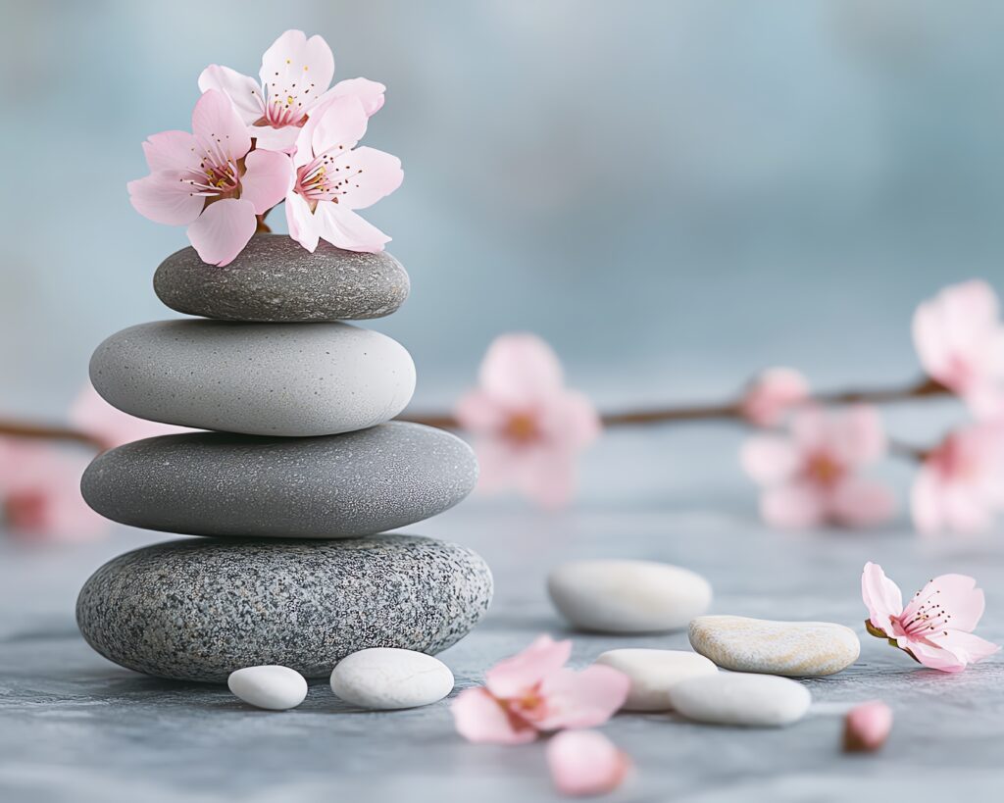

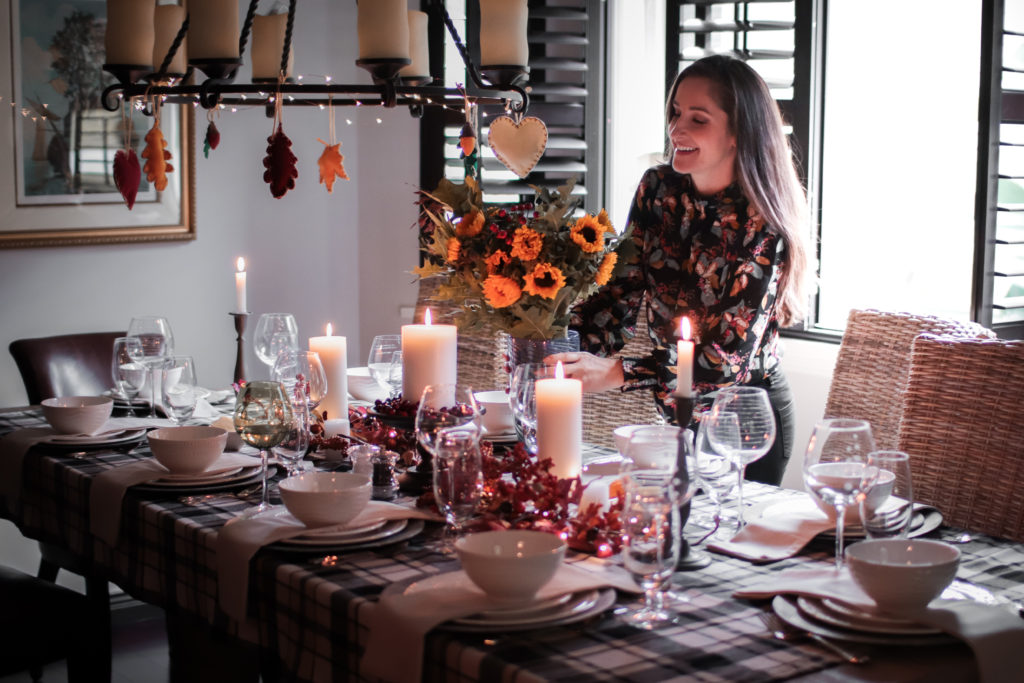
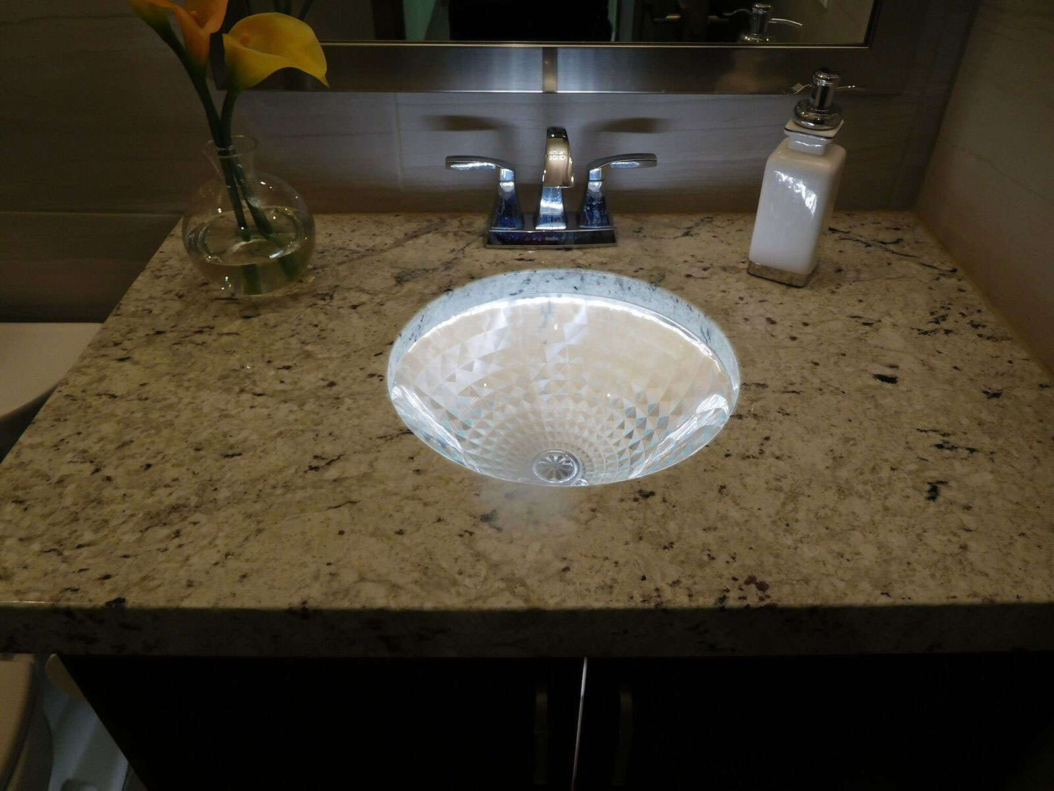 The guest bathroom generally gets the least amount of attention in a home. It’s the smallest room in your house, and your focus when you’re planning your new home is on your kitchen first, and then on your master bathroom and other areas where your family will be spending a lot of time. It makes sense to place the guest bath at the end of your list of priorities.
The guest bathroom generally gets the least amount of attention in a home. It’s the smallest room in your house, and your focus when you’re planning your new home is on your kitchen first, and then on your master bathroom and other areas where your family will be spending a lot of time. It makes sense to place the guest bath at the end of your list of priorities.