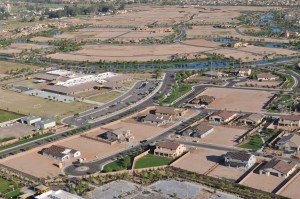 Today continues a series about the stages of construction. Our goal is to help you understand the stages of construction, learn about how we do things and what you can expect during each stage. In this series, we will cover 6 additional stages of construction.
Today continues a series about the stages of construction. Our goal is to help you understand the stages of construction, learn about how we do things and what you can expect during each stage. In this series, we will cover 6 additional stages of construction.
Stage 2
Introduction
Once the slab has been poured, the home begins to take shape. In Stage 2, the process is as follows: the framing walls are snapped, plated & detailed, and then braced, plumb and lined. On two story homes, floor joists are installed and the process is repeated on the second floor. The roof trusses are then loaded and “rolled” and roof sheeting is completed. The shear inspection follows when all required framing is complete.
Snap, Plate and Detail is when the footprint of the home is “snapped out” on the slab using a chalk line. These lines are used to ensure that the walls are placed square and straight.
Framing begins with installation of the walls. Once the walls are framed and stood upright, they are plumb and lined. “Plumb & Line” refers to the process used when bracing the walls of the home. The corners of the home are set “plumb”. Then a string line is pulled tight from one corner to another, along the top of the wall. By sighting down this string it is easy to push or pull the top of the wall to set it straight. Braces are nailed to hold the walls in place. Per engineered plans the exterior wall bottom plates are typically anchored with foundation bolts and hold downs or “hardware”.
Roof trusses can then be loaded on single story plans or floor joists on two story homes. These braces will remain in place until the roof trusses are up and braced properly and the sheeting is nailed off.
Floor joists are installed on top of the first floor walls. Once they are “rolled” and nailed in place, the sub-floor is installed. After the sub-floor is down the second floor frame is much like the first.
When framing, the roof trusses are loaded by crane. Once the trusses are installed or “rolled”, the plywood or roof sheeting is then cut and nailed per plan.
The outside walls of the framework are “sheared” or covered with plywood in areas designated by the engineers. Inspections by the local municipality building & safety inspectors are then completed.
“Shear” is the terminology used to define the areas of the home, which the engineers design to withstand roof & structure weight loads, wind loads and soil conditions. This design is accomplished through the use of various sheet sizes or thickness of plywood or OSB, which is “oriented strand board”. In addition, the use of hardware such as metal straps, bolts and hold-downs are installed according to the engineered plans.
A shear inspection is required to ensure that the proper material and hardware was used and has been installed properly in the locations called out per plan. Engineered shear requirements vary per structural calculations.
Roof trusses are anchored to these shear panels, which are anchored to bolts in the foundation creating the shear system designed to resist wind and transfer the roof and structural weight down to the slab.
The exterior sliding glass doors, windows and fireplaces are also installed at this time.
At this stage, your home begins to take shape. Rooms look larger and you can begin to get a feel for the space. Please keep in mind, crooked studs or framing members will be corrected just prior to installing drywall. Correcting this condition at this time is not practical, as frame lumber will continue to dry and move in the sunlight. It is common practice to repair any areas just before the drywall is hung. Studs with knot holes and bark skin is normal wood characteristics and do not affect the structural integrity of the stud.
Temporary “pony” walls are often left up for safety reasons. In addition, metal safety rails are installed on any plans with stairs or open lofted areas where a falling hazard could occur. In the event you schedule a visit to your new home during this or any other stage of construction and there is no safety rail installed do not enter the home when an unsafe condition may exist.
Cabinet delivery and installation is scheduled at this time.
This information is provided simply to give you a better understanding of what to expect. Feel free to just sit back, relax and be Proud to Own because we are Proud to Build for you!
